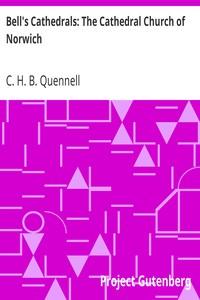Read this ebook for free! No credit card needed, absolutely nothing to pay.
Words: 22867 in 9 pages
This is an ebook sharing website. You can read the uploaded ebooks for free here. No credit cards needed, nothing to pay. If you want to own a digital copy of the ebook, or want to read offline with your favorite ebook-reader, then you can choose to buy and download the ebook.


: Bell's Cathedrals: The Cathedral Church of Norwich A Description of Its Fabric and A Brief History of the Episcopal See by Quennell C H B Charles Henry Bourne - Norwich Cathedral (Norwich England) Architecture; United Kingdom
dings, with a result that the whole of the monastery and the cathedral itself was soon in flames. It seems to be an established fact that the prior had placed men in the tower to shoot at the citizens, and it is conjectured that they, and not the citizens, were the cause of the outbreak here.
The only part of the cathedral that escaped was the Lady Chapel; the rest was gutted, vestments and ornaments were carried off, and the monks for the most part slain.
So ended the first part of this lamentable chapter in the history of Norwich. A sentence of excommunication was passed on the city, and King Henry hastened to Norwich to preside at the trial of the prisoners.
The accounts which have come down to us are as varied as might be expected, the chroniclers of the one party, of course, blaming the other side; it seems, however, to have been proved "that, after all, the church was burnt by that accursed prior"; but many of the citizens were hung, drawn and quartered, and the city had to pay in all 3000 marks towards repairing the church and monastical buildings, and to provide a gold pyx, weighing ten pounds, of gold; the monks in their turn had to make new gates and entrances into the precincts. The St. Ethelbert's Gate-house was part of the work imposed on the monks; it is of early Decorated character and was erected probably early in the fourteenth century.
Bishop Walpole built the eastern walk of the cloisters, together with the chapter-house; he was translated to Ely about 1299, and the work carried on by his successor, Bishop Salmon, who built the south walk, also a chapel and hall attached to the bishop's palace. Of this nothing remains in the garden of the palace except a grand ruin, which is supposed to have formed the entrance or porch to the hall.
Continuing the history of the fabric, we can pass on to the episcopate of Bishop Percy, during which, about 1361, the wooden spire and parts of central tower of the cathedral were blown down by a violent gale of wind, and the presbytery was greatly damaged by the falling material. This bishop rebuilt the present clerestory, designed in the transitional style between Decorated and Perpendicular; the vault is later. It is also probable that he repaired the spire.
During Bishop Wakering's time the Erpingham gate of the close was erected, and as well the cloister that formerly connected the palace on the north side with the cathedral. He also founded a chantry for one monk at his tomb.
His successor, Alnwick, completed the cloisters. The gateway to the palace was built by him about 1430, and probably replaced an earlier structure. He also began the work of remodelling the central compartment of the west front. He left directions in his will to his executors to make a large west window, the cost to be charged to his estate. The doorway under this window, built over the old Norman one, and encroaching on the side arcading, was executed during his episcopate, the window being eventually added during the time of Bishop Lyhart to throw additional light on to the vault he erected, and its wonderful sculptures.
During this episcopate the rood screen was erected, and a sumptuous monument placed over the grave of the founder.
The stone spire must have been added about this time, replacing the former wooden construction.
Bishop Lyhart left to his successor, Bishop Goldwell, in his will 2200 marks for repairing the dilapidations caused by the fire of 1463. During this bishop's episcopate we find that the cathedral was brought nearly to that state in which we have it now,--the tower was still further adorned with Perpendicular battlements, the presbytery was vaulted in with stone, and the flying-buttresses added around the eastern apse to take the consequent thrust of the new vault.
Internally, also, the lower stages of the presbytery were Perpendicularised by the addition of the four centred arches that still remain, and in the second bay of which, eastward from the tower, on the south side, was erected Bishop Goldwell's altar tomb.
Free books android app tbrJar TBR JAR Read Free books online gutenberg
More posts by @FreeBooks

: With Frederick the Great: A Story of the Seven Years' War by Henty G A George Alfred Paget Walter Illustrator - Conduct of life Juvenile fiction; Adventure stories; Youth Conduct of life Juvenile fiction; Soldiers Juvenile fiction; Courtship Juvenile ficti


: The Laughing Prince: Jugoslav Folk and Fairy Tales by Fillmore Parker Van Everen Jay Illustrator - Fairy tales Yugoslavia Children's Myths Fairy Tales etc.






